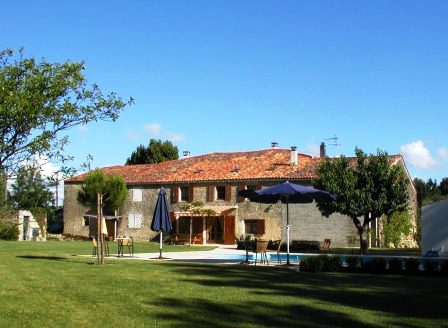
La propriété
comprend une
maison centrale et des dépendances. Attenante
d’un coté se trouve une grange et attenante de l’autre l’ancien bâtiment
du moulin (actuellement une écurie). La maison principale a été entièrement rénovée en 2005.
Le salon et
le séjour sont clairs et spacieux avec plafonds hauts, poutres apparentes
et cheminées en pierre. La cuisine/SAM avec des poutres et une mezzanine
ouvre sur le jardin et la piscine. L’arrière cuisine est équipée pour des
appareils. Une WC/douche est tout près de l’entrée du jardin pour ceux qui
rentrent de la piscine.
À l’étage il
y a trois belles chambres chacune avec un grand placard intégré. Une
chambre fait suite parentale avec sa grande salle de bain. Une deuxième
grande salle de bain est située près des deux autres chambres.
Le bâtiment
du moulin, actuellement une écurie, reste à rénover pour créer une gîte avec 2 grandes chambres ou
pour agrandir la maison actuelle.
Le garage
(grange) accepte facilement 4 voitures et pourrait être rénové pour créer
une énorme salle de jeux ou de fitness.
En tout il y
a 190m2 déjà rénové + le garage (74m2) + le bâtiment
du moulin (140m2); donc il existe le potentiel de créer une
habitation de plus de 400 m2.